Monaco Apartments - Apartment Living in Chino, CA
About
Welcome to Monaco Apartments
11405 Central Ave Chino, CA 91710P: 844-402-9301 TTY: 711
F: 909-627-6271
Office Hours
Monday through Saturday: 8:00 AM to 5:00 PM. Sunday: Closed.
Monaco Senior Living Apartments is centrally located in Chino, California! Our senior living community at the center of it all! Built for the active senior in mind, enjoy the convenience of nearby shopping, fine restaurants, and medical facilities. We’re only minutes away from all the major freeways, with easy access to Highways 60 and 83. If convenience and location are important factors in your lifestyle, you have come to the right place.
Offering spacious one and two bedroom apartment homes, Monaco Apartments is a step above the rest. With contemporary interiors and appealing features, there's something for everyone. Each apartment features fully equipped kitchens with granite countertops, designer fixtures and stainless steel appliances. Additional features include double pane windows, wood-style plank flooring, plush carpeting in bedrooms, custom paint, linen closets, walk-in closets, private patios or balconies, and more! Come home to Monaco Apartments and live the way you deserve.
Feel like staying in? Enjoy one of the many planned activities at the clubhouse. Next stop? Fun! Should you take a dip in one of our refreshing swimming pools or surf the net in our cyber lounge? Why don't you take your pooch for a walk at the dog park, we have a beautifully landscaped community for your enjoyment. We’re here to help answer these questions. We’ve got something for everyone’s personality and taste. We pride ourselves on giving our residents more than just fun, we give them peace of mind. Take a personal tour. We think you’ll be quite surprised.
Specials
Up to 3 Weeks free!
Valid 2025-06-30 to 2025-07-31
Up to 3 Weeks free! on select units
applied to the 2nd full month, call for details
Floor Plans
1 Bed
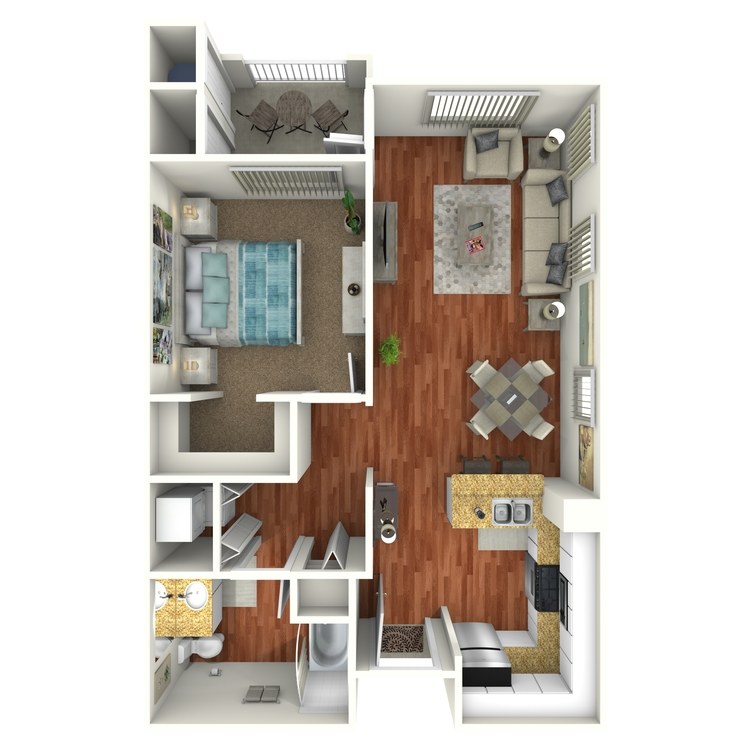
Plan 1
Details
- Beds: 1 Bedroom
- Baths: 1
- Square Feet: 705
- Rent: $1888-$2319
- Deposit: 500
Floor Plan Photos
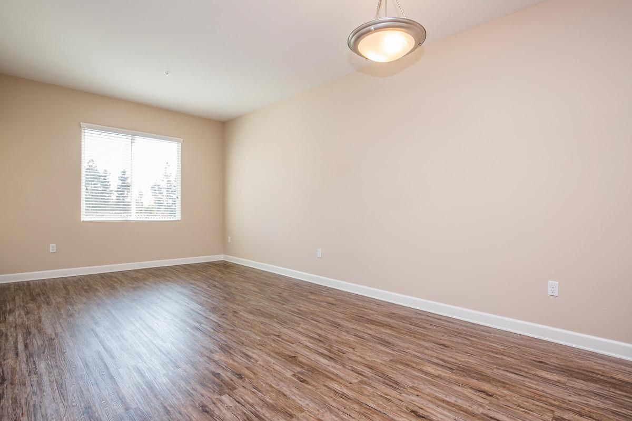
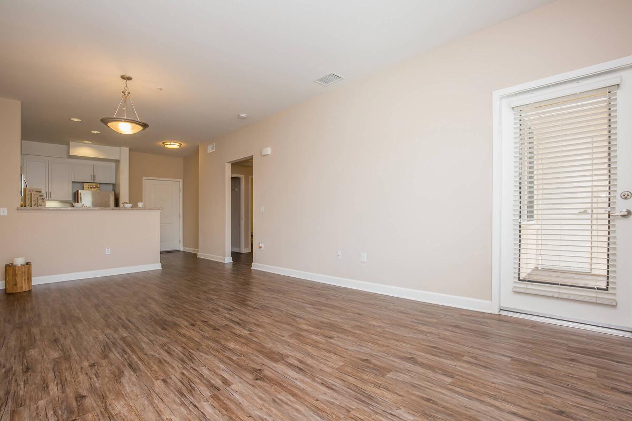
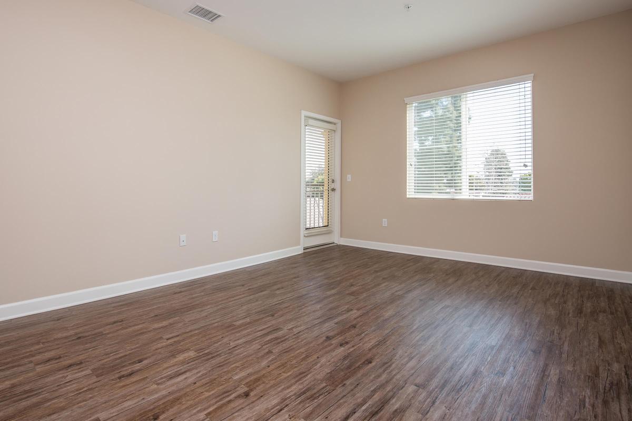
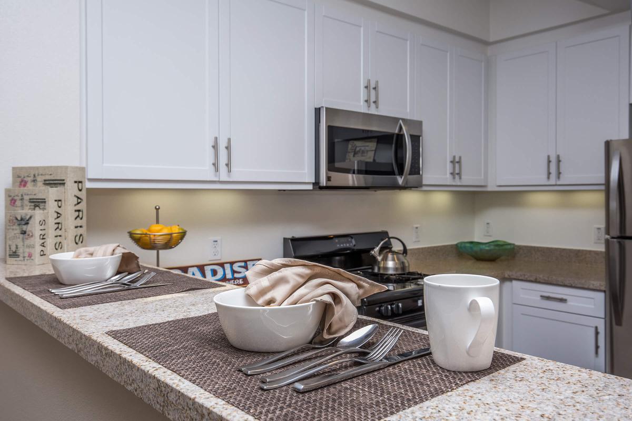
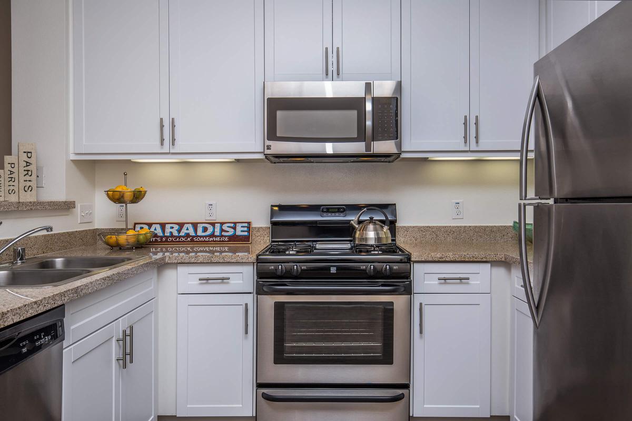
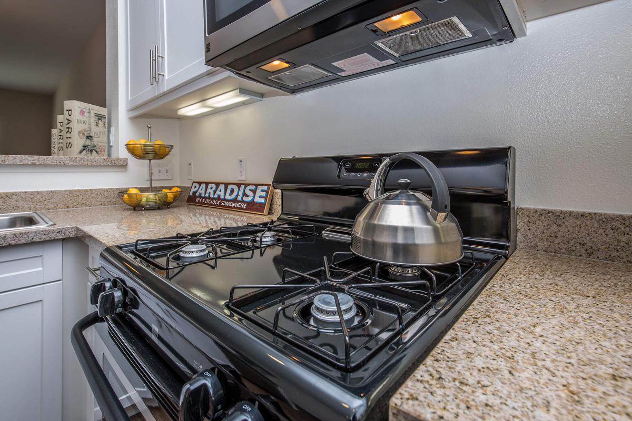
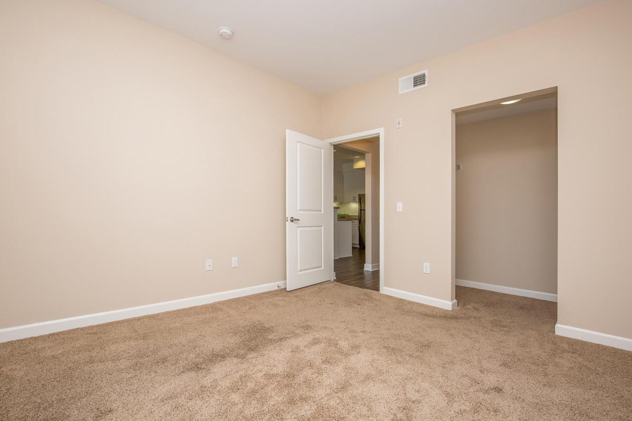
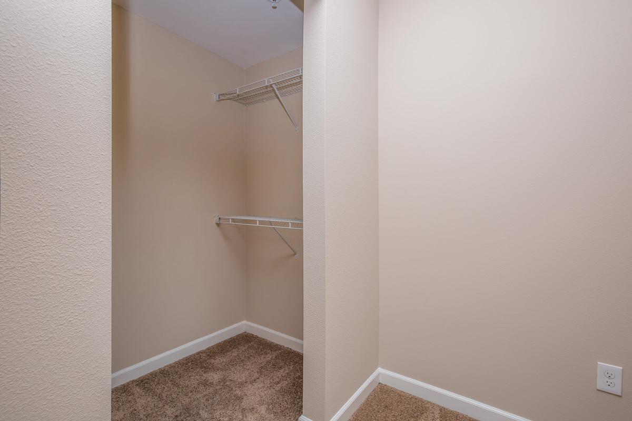
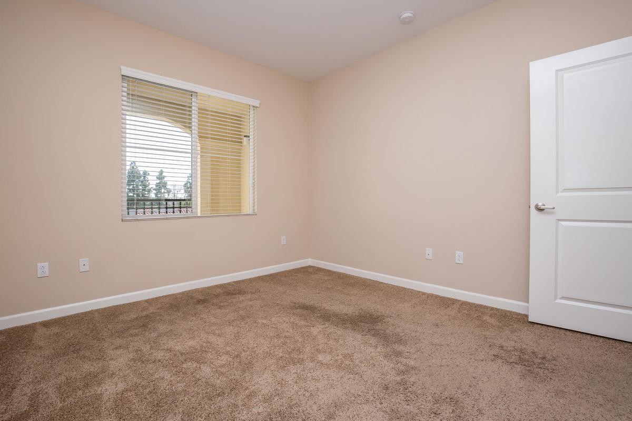
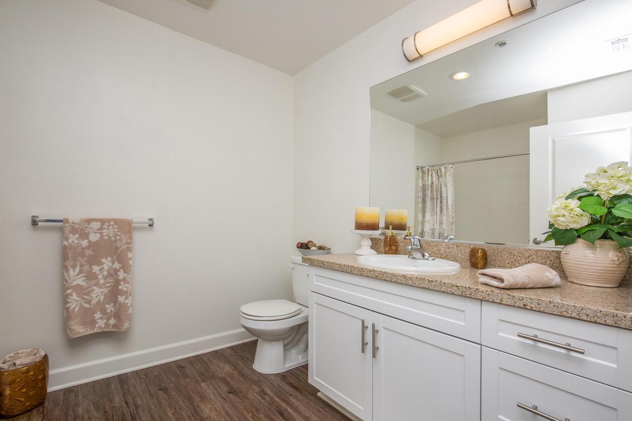
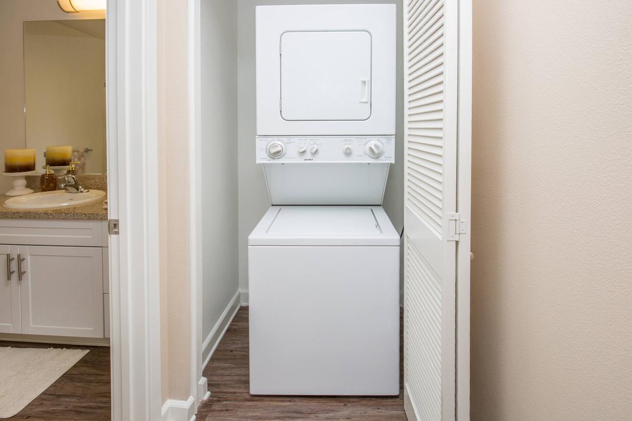
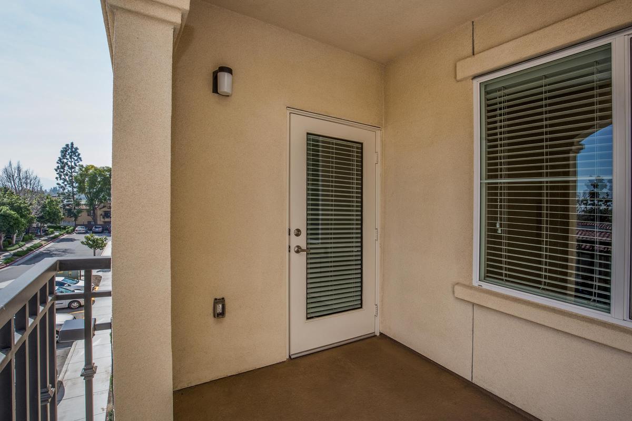
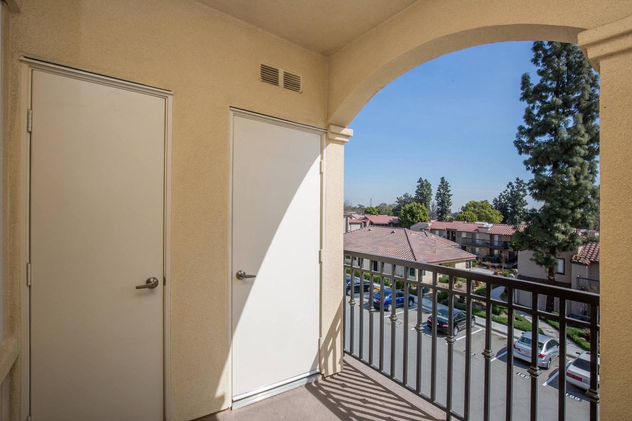
1 Bed with Den
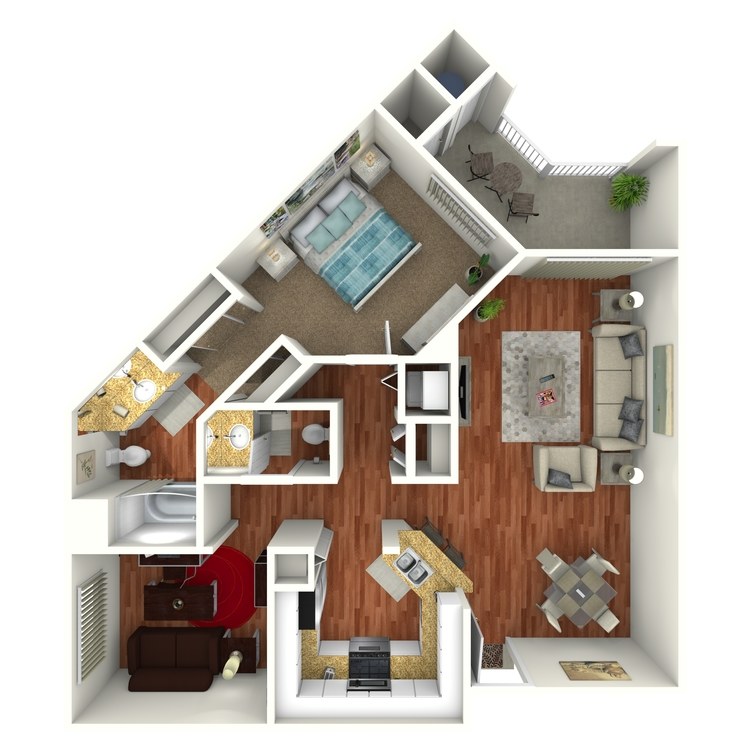
Plan 2
Details
- Beds: 1 Bedroom
- Baths: 1.5
- Square Feet: 893
- Rent: $2196-$2226
- Deposit: 750
Floor Plan Photos
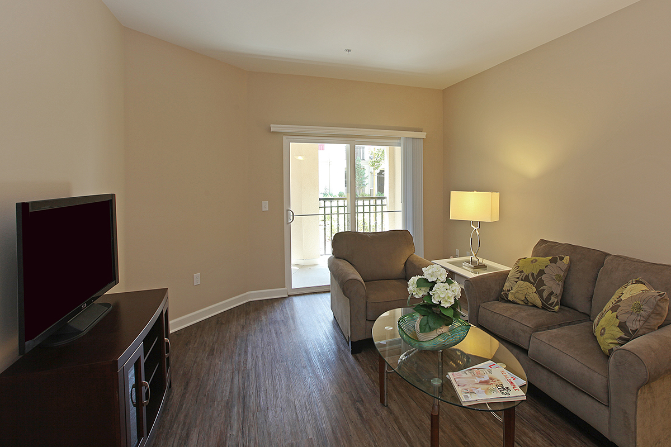
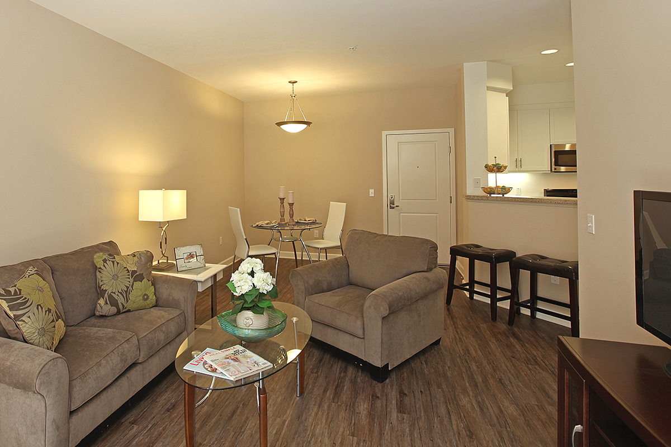
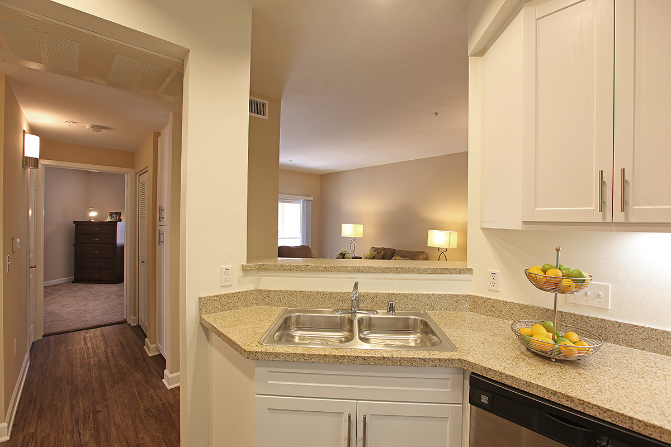
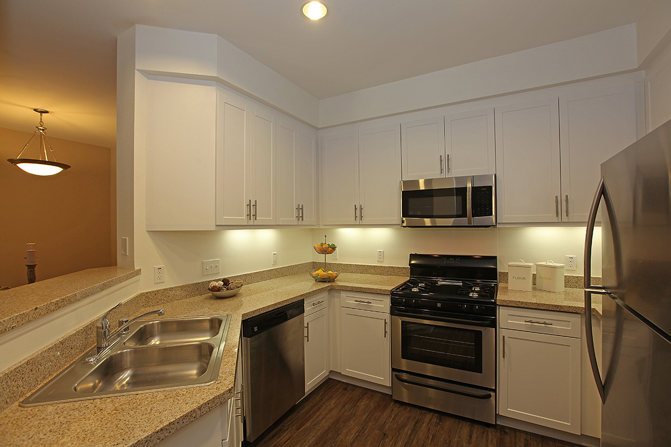
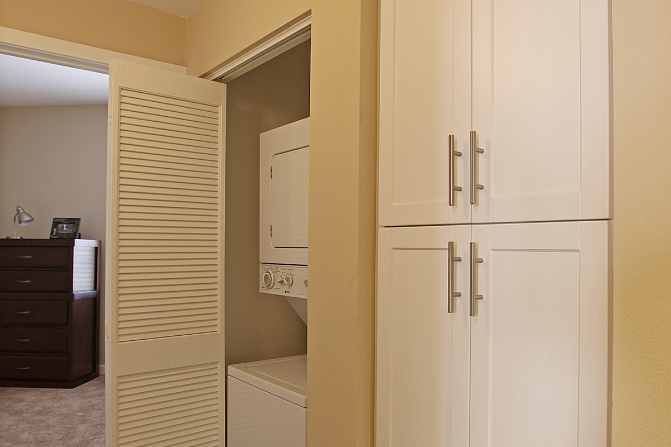
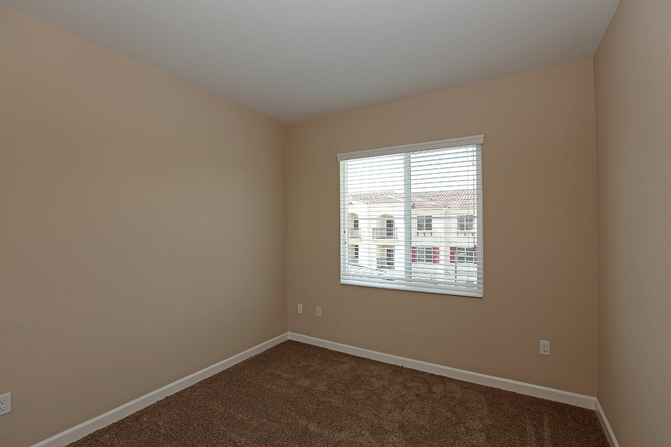
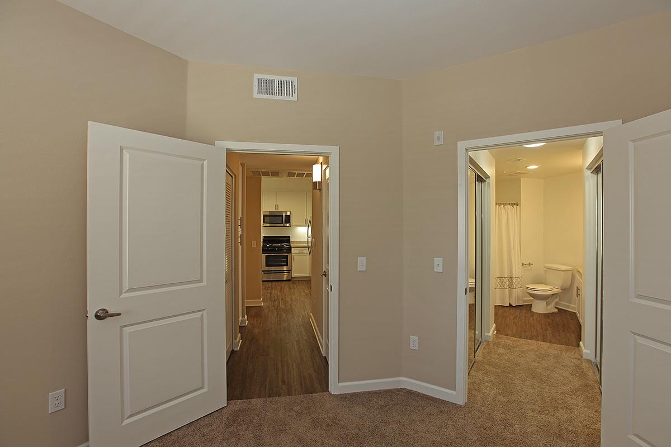
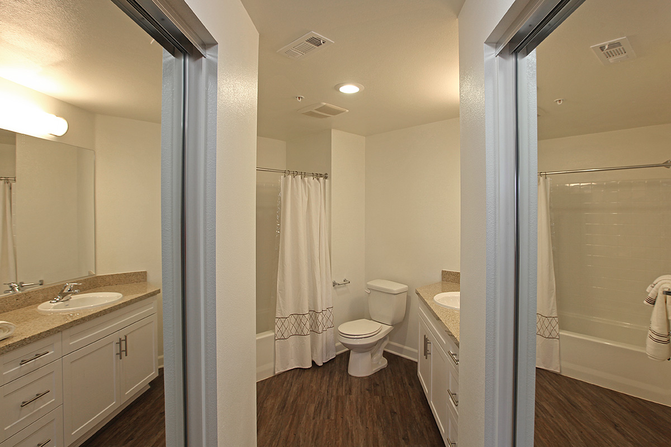
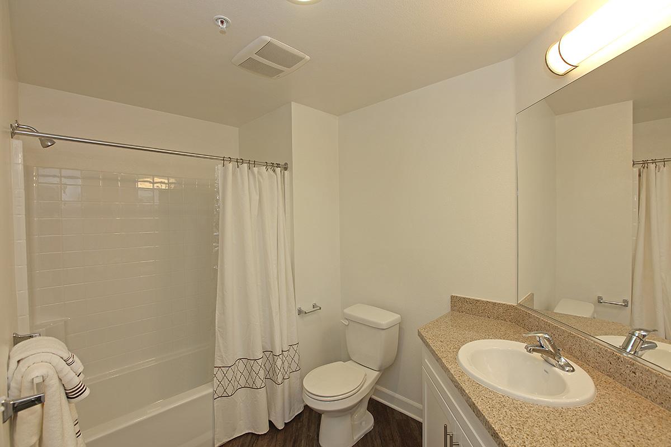
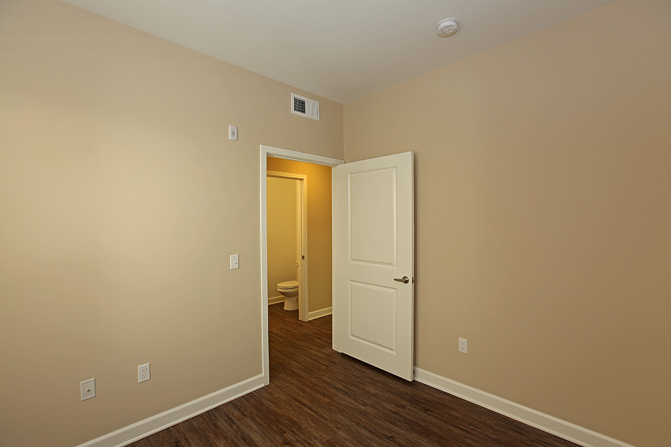
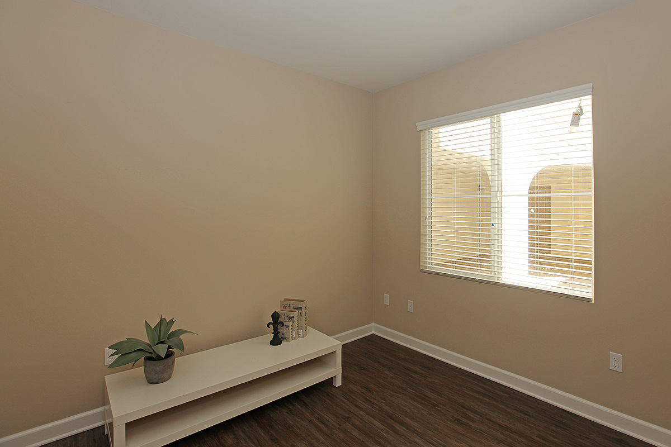
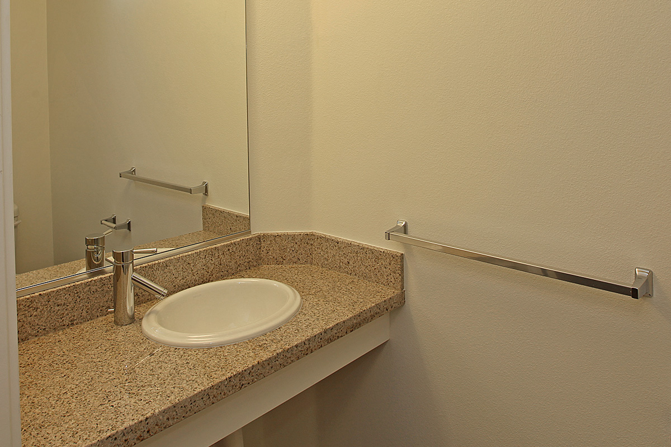
2 Bed
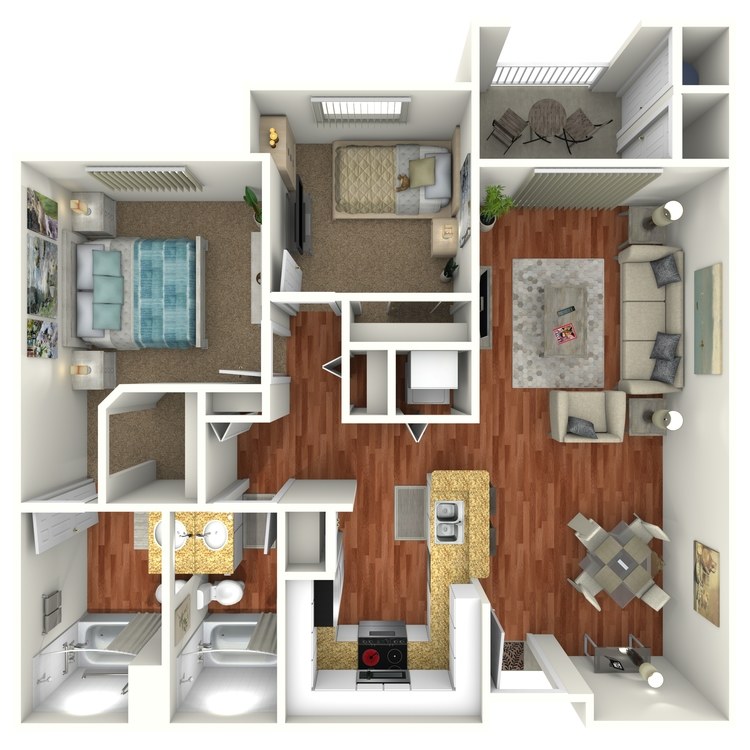
Plan 3
Details
- Beds: 2 Bedrooms
- Baths: 2
- Square Feet: 996
- Rent: $2334-$2349
- Deposit: 750
Floor Plan Photos
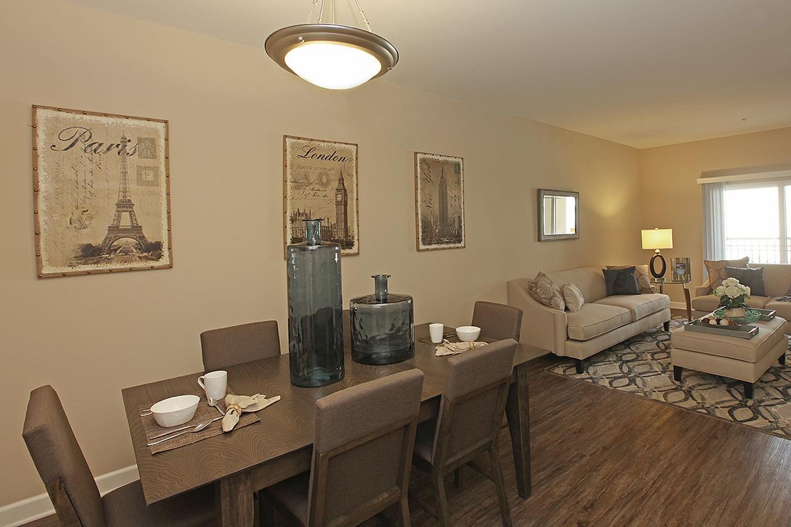
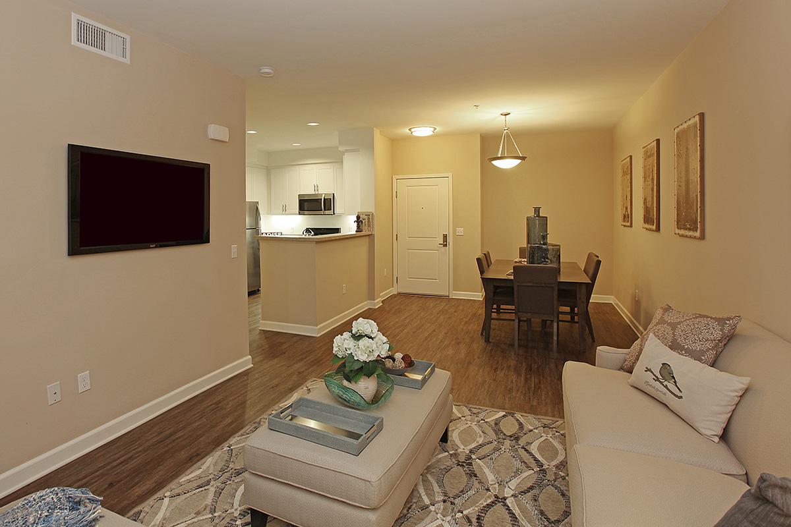
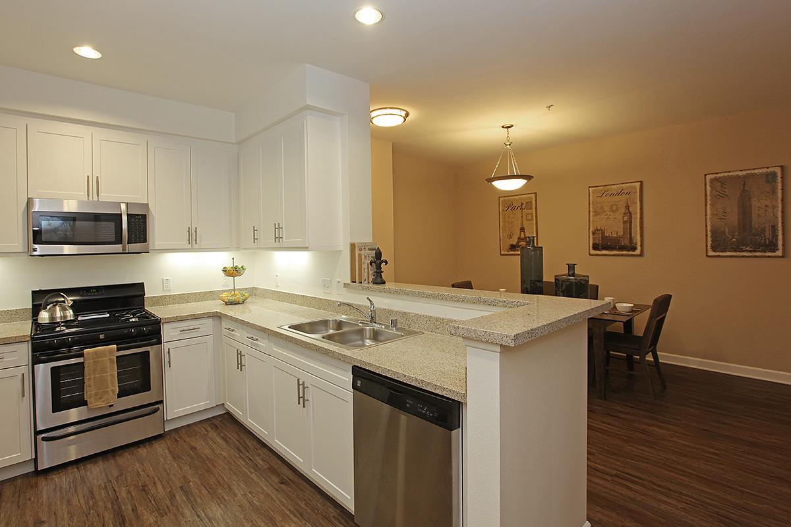
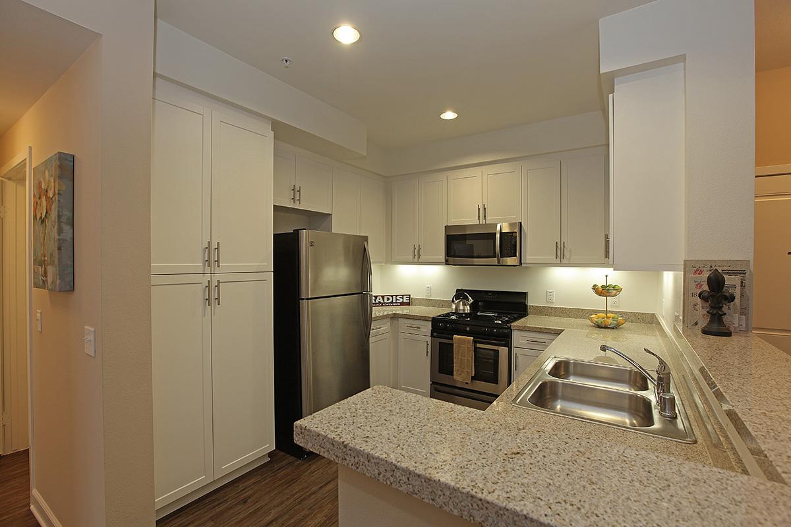
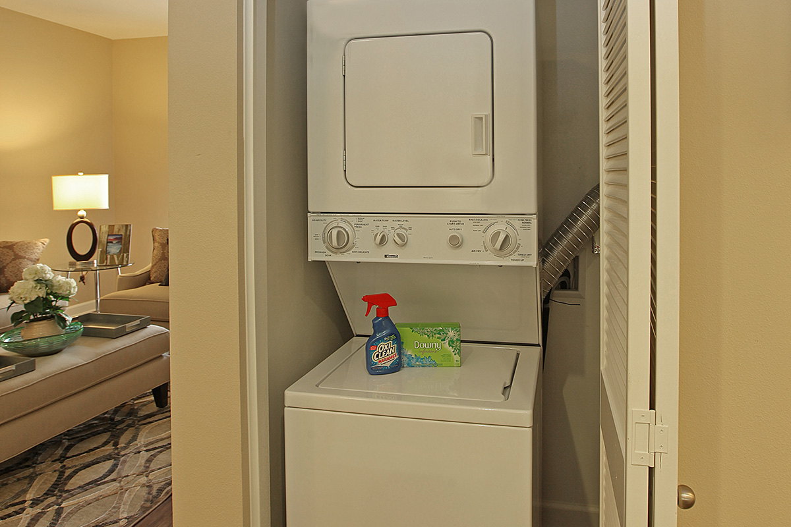
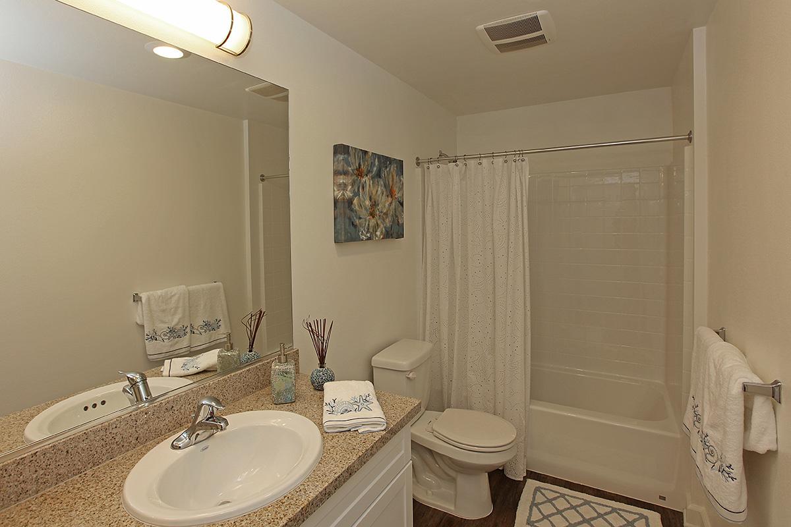
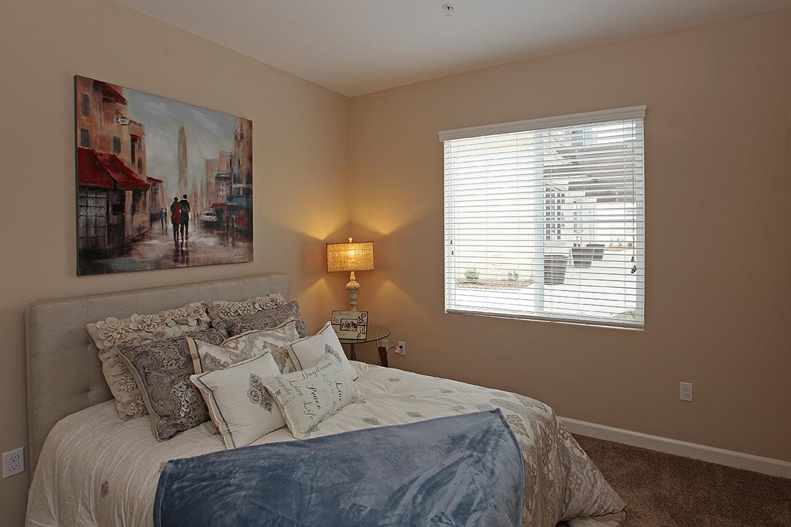
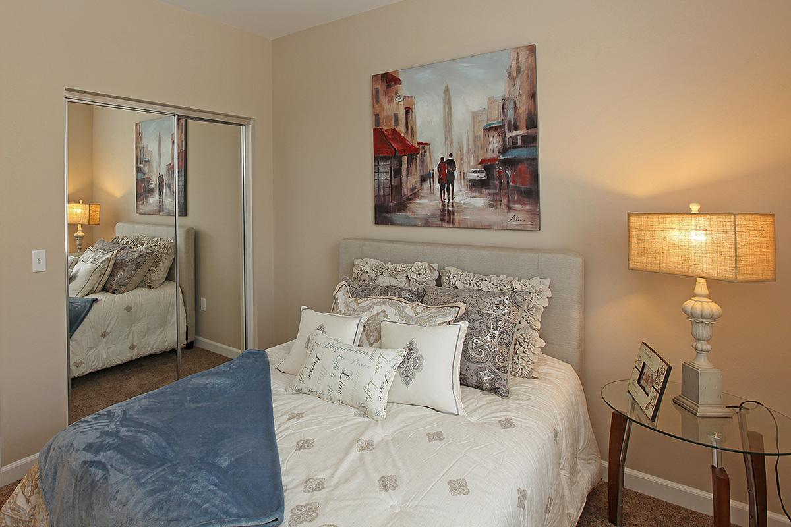
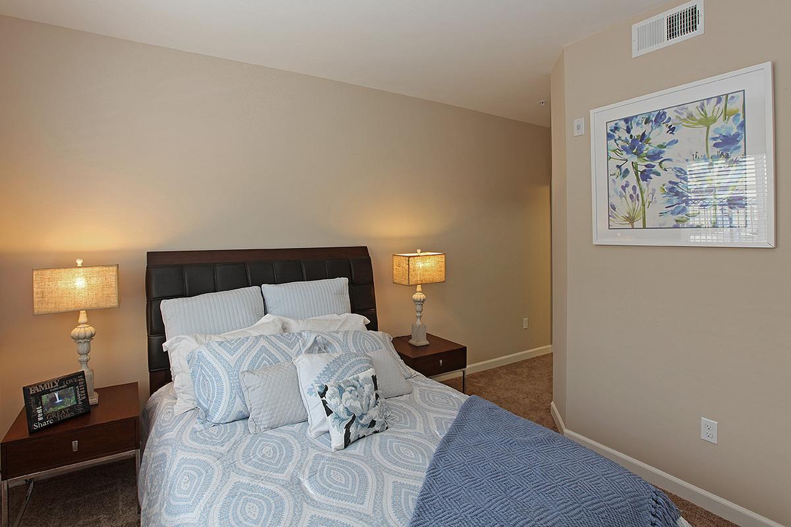
2 Bed Large
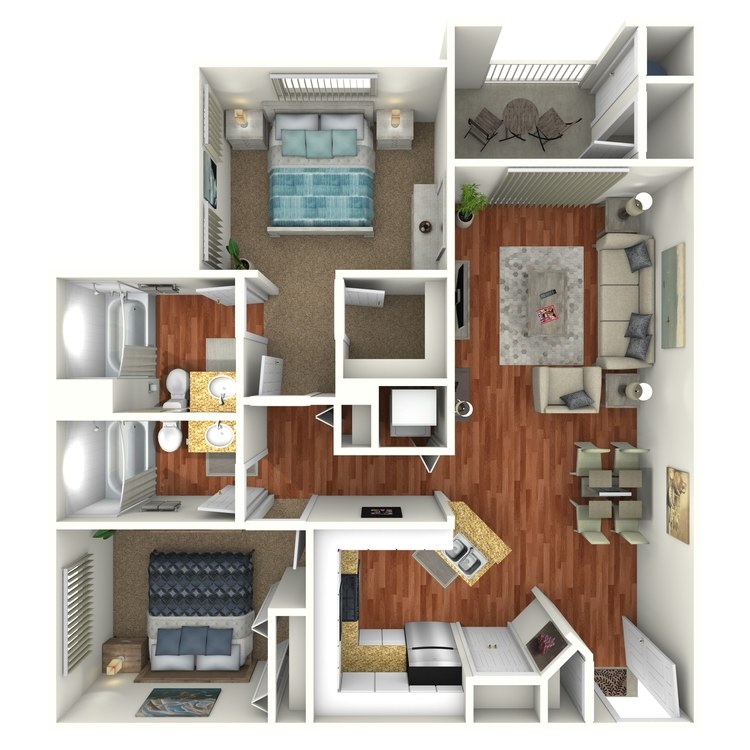
Plan 4
Details
- Beds: 2 Bedrooms
- Baths: 2
- Square Feet: 1016
- Rent: Call for details.
- Deposit: 750
Floor Plan Photos
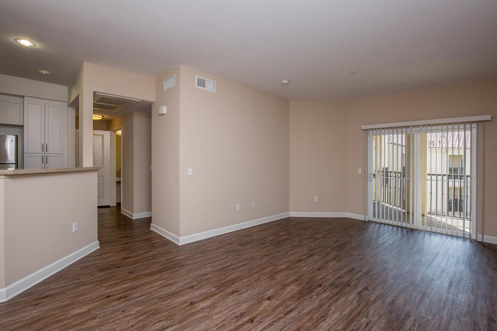
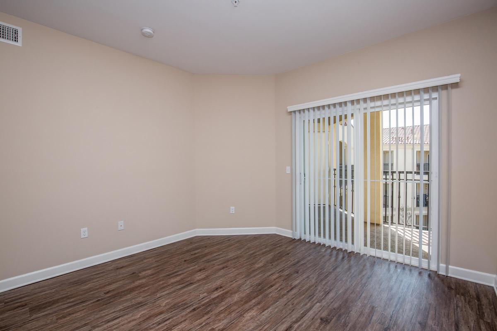
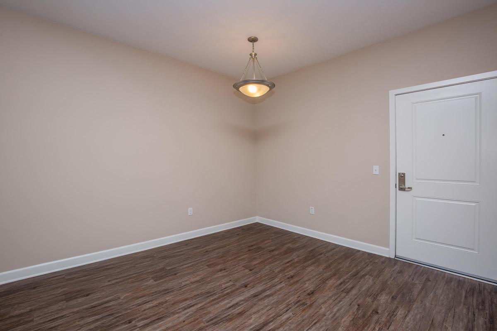
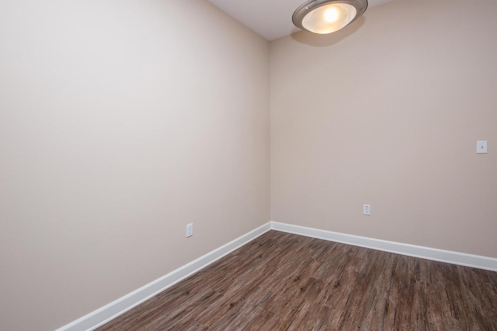
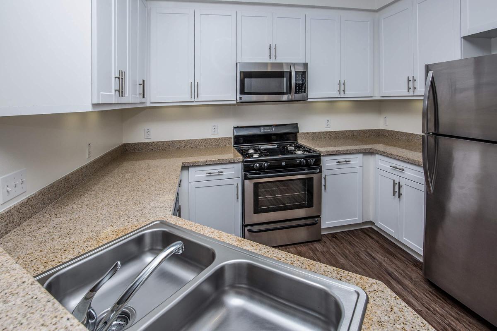
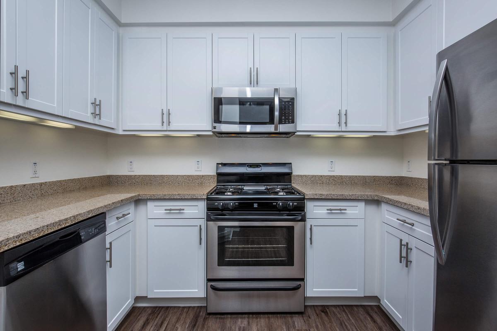
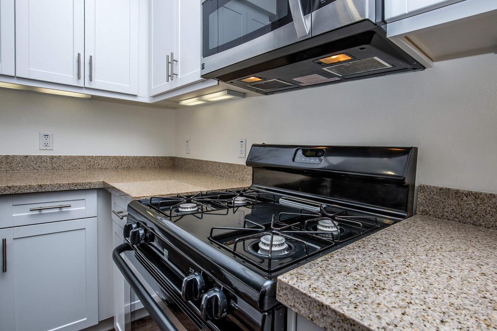
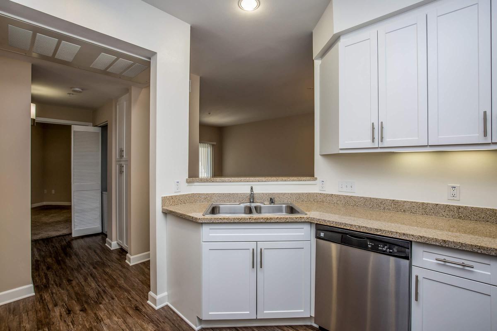
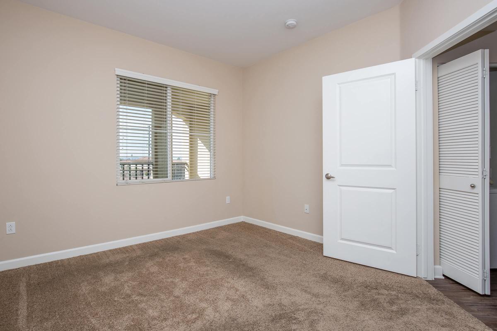
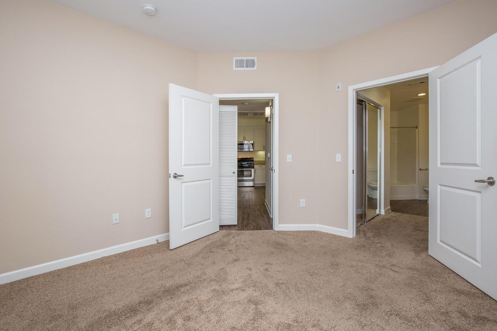
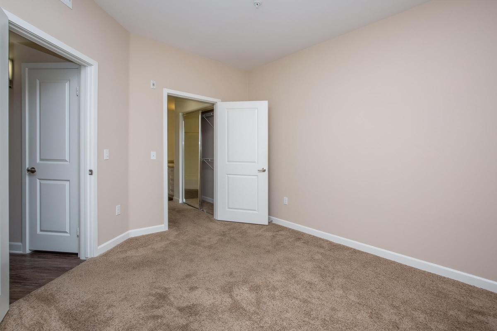
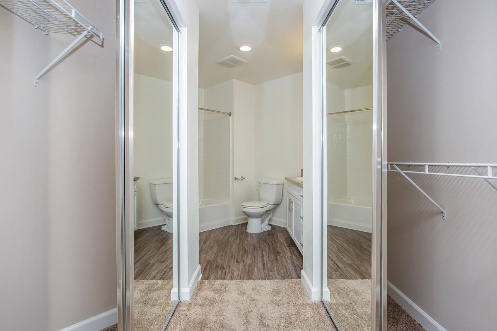
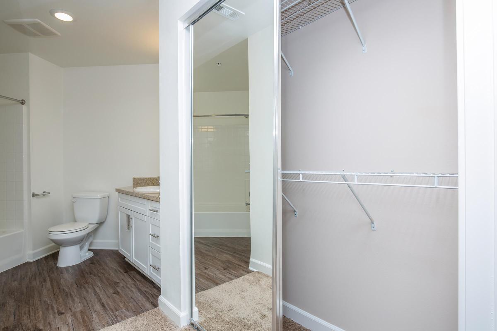
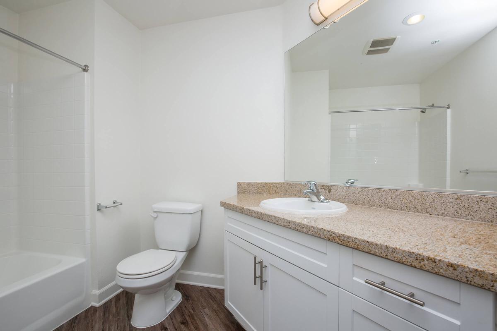
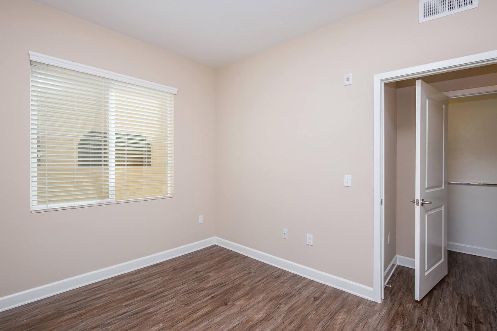
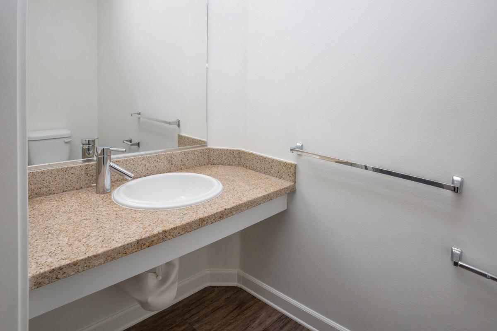
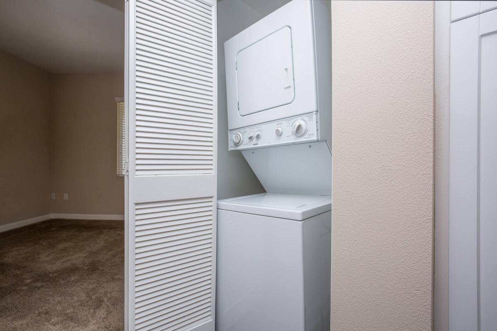
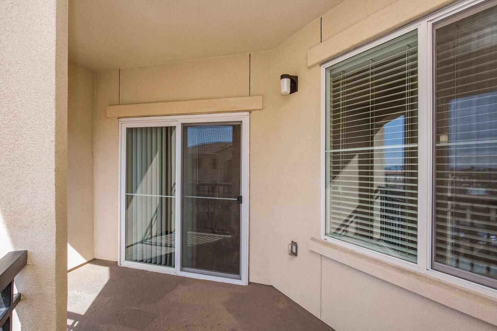
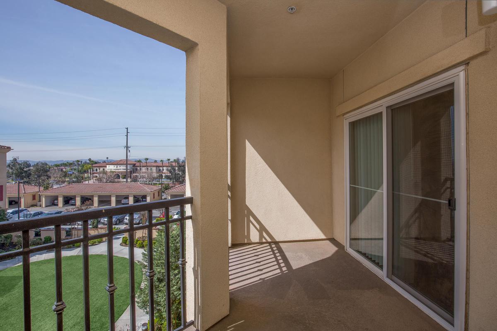
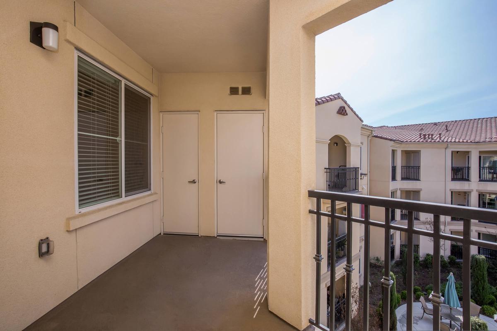
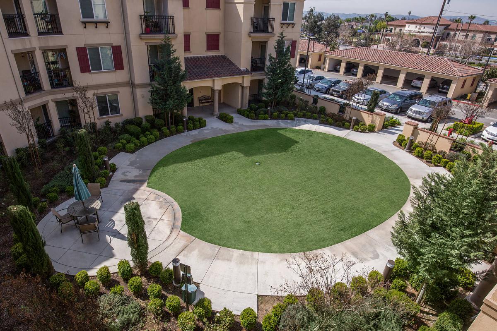
Prices are subject to change without notice.
Show Unit Location
Select a floor plan or bedroom count to view those units on the overhead view on the site map. If you need assistance finding a unit in a specific location please call us at 844-402-9301 TTY: 711.
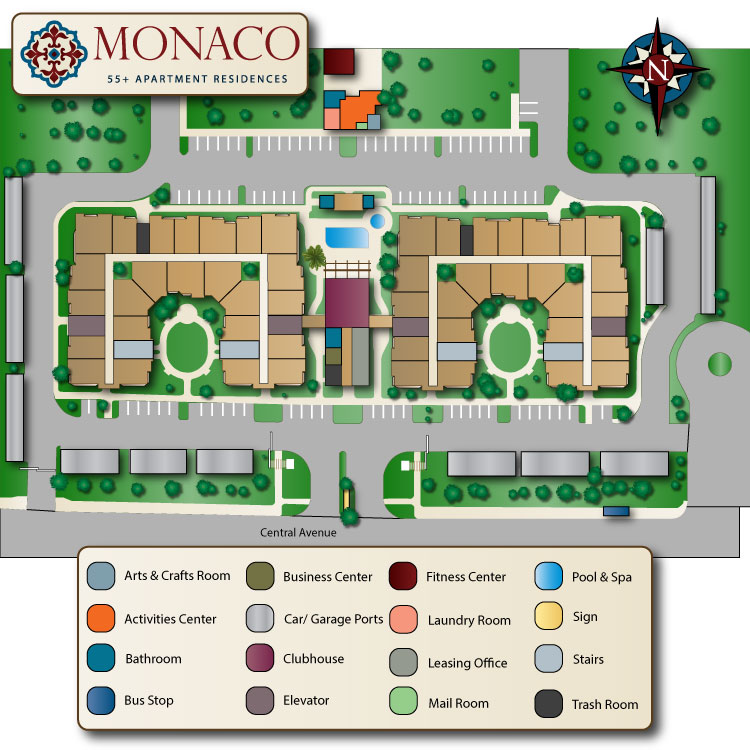
Amenities
Explore what your community has to offer
Community Amenities
- Business Center
- Clubhouse with Wi-Fi
- Community Activities Calendar
- Covered Parking
- Cyber Lounge with Wii Station
- Dog Park
- Easy Access to Freeways
- Easy Access to Transportation
- Elevator
- Garage
- Gourmet Clubhouse Kitchen
- Gated Community with Access Control
- Laundry Facility
- Mail Room
- On-site Maintenance
- On-site Management
- Picnic Area with Barbecue
- Resort-style Pool & Spa
Apartment Features
- Carpeted Bedrooms
- Central Air and Heating
- Custom Paint
- Double Pane Windows
- Granite Countertops & Designer Fixtures
- Hardwood Floors
- Internet Ready
- Linen Closet
- Patios with Storage
- Stainless Steel Appliances
- Walk-in Closets
- Washer and Dryer In Home
Pet Policy
Pets are Welcome Upon Approval. Two pets maximum per home. All pets must not weigh over 25 pounds. An additional deposit of$500 is required per pet and $50 pet rent per month per pet will be charged. Breed restrictions do apply.
Photos
Amenities
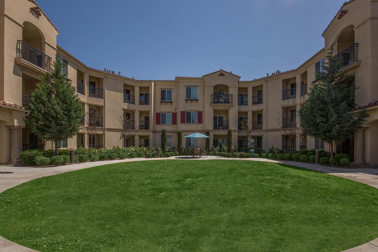
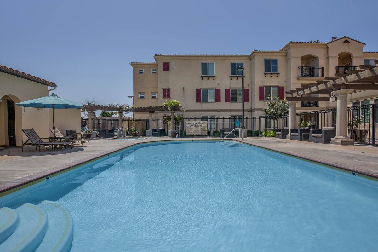
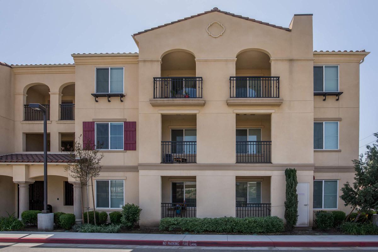
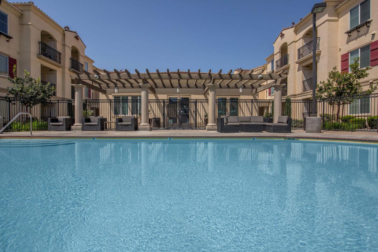
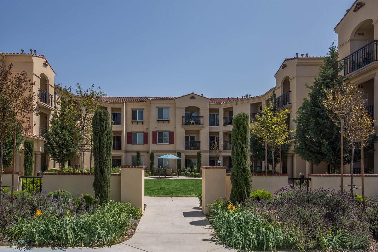
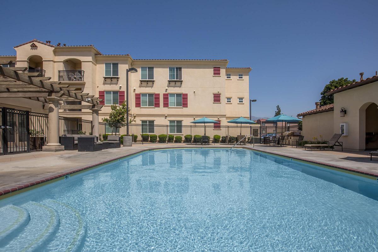
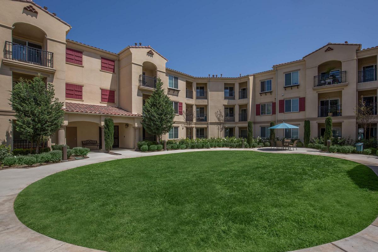
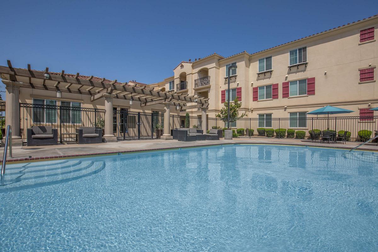
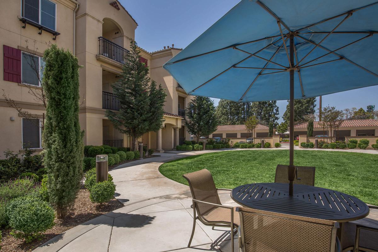
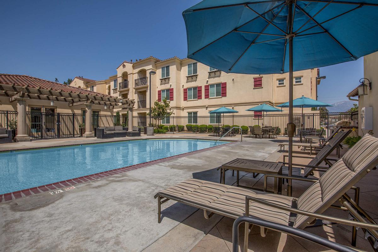
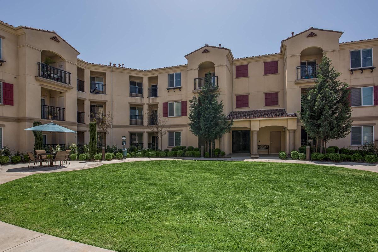
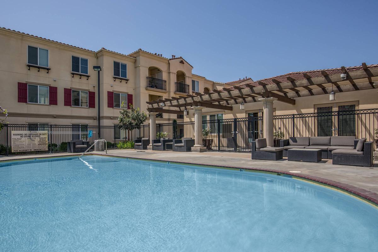
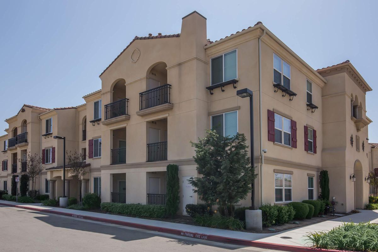
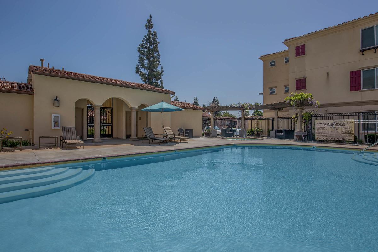
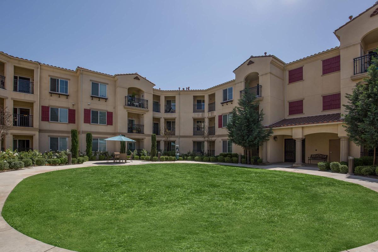
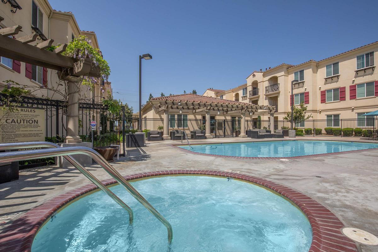
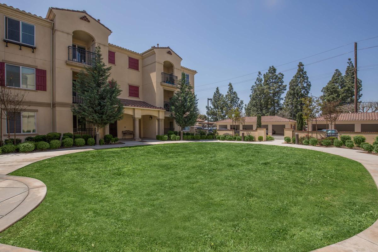
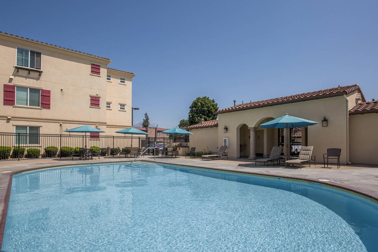
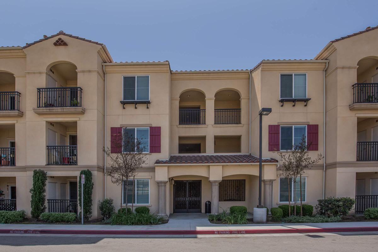
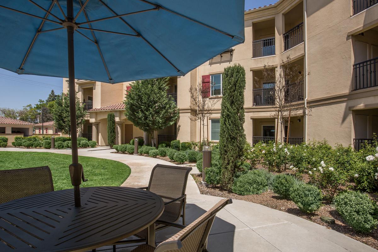
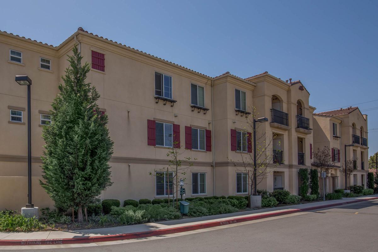
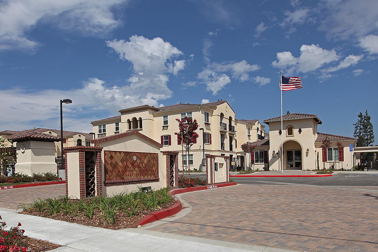
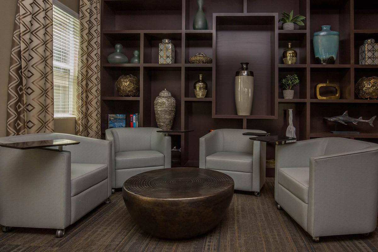
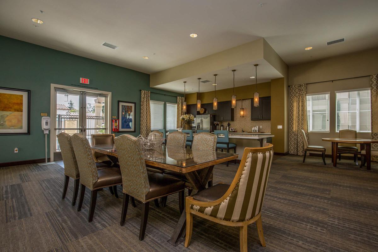
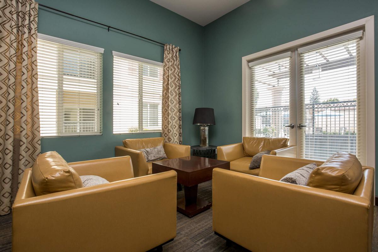
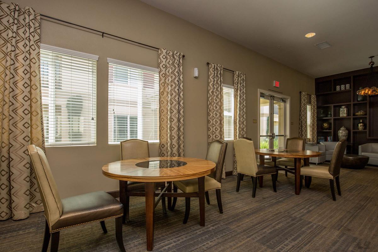
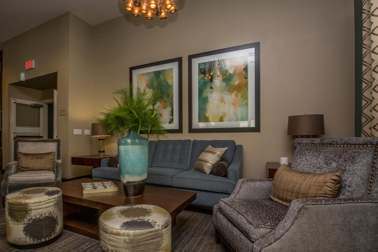
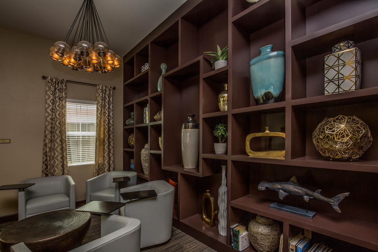
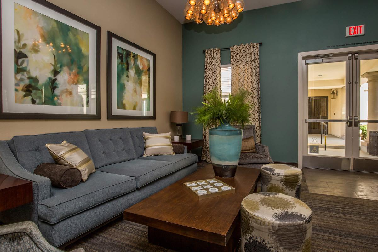
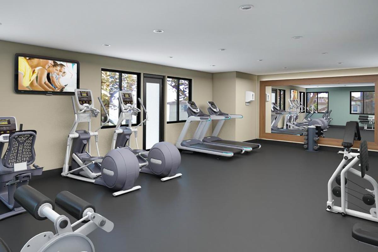
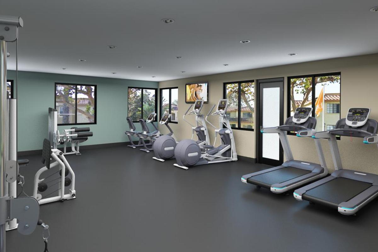
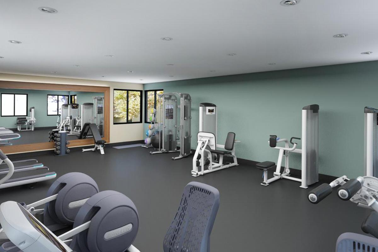
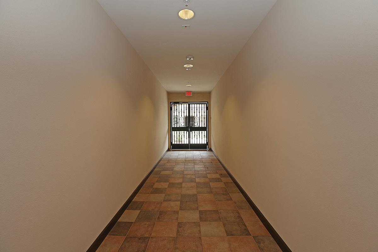
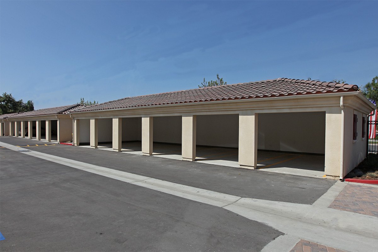
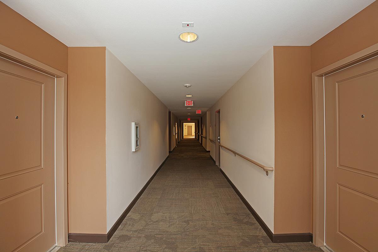
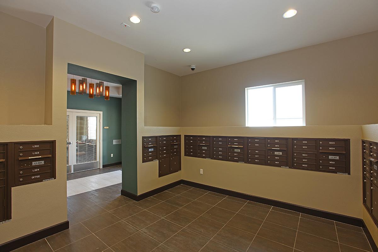
1 Bedroom













1 Bedroom with Den












2 Bedroom









2 Bedroom Large





















Neighborhood
Points of Interest
Monaco Apartments
Located 11405 Central Ave Chino, CA 91710Bank
Cafes, Restaurants & Bars
Entertainment
Grocery Store
Hospital
Park
Pharmacy
Post Office
Restaurant
Shopping
Contact Us
Come in
and say hi
11405 Central Ave
Chino,
CA
91710
Phone Number:
844-402-9301
TTY: 711
Fax: 909-627-6271
Office Hours
Monday through Saturday: 8:00 AM to 5:00 PM. Sunday: Closed.